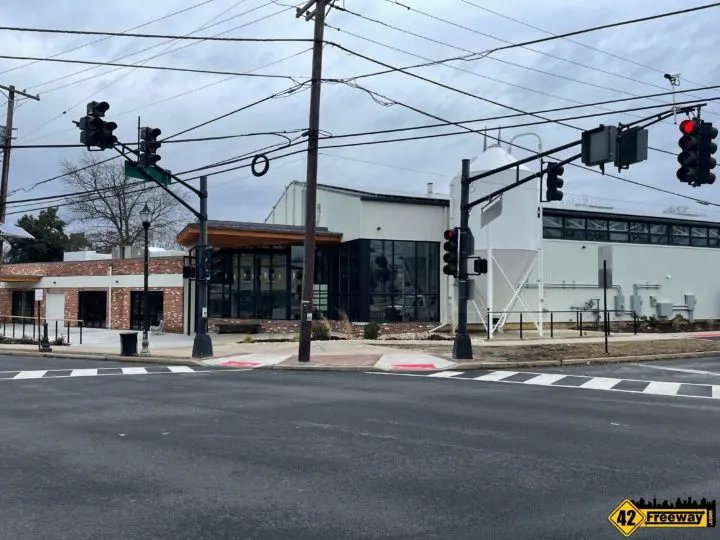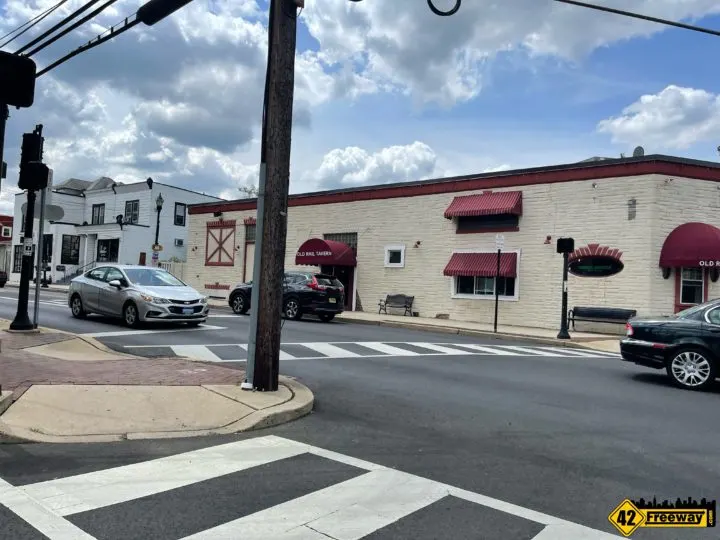The Avenue is a new mixed use project being proposed in Barrington NJ on Clements Bridge Road which will REUSE and upgrade an older building. A beautiful remodel will offer exciting new uses including a coffee shop and an ice cream shop!
The project is set for Planning Board review later in May. Keep reading and scrolling for more details on the project, as well as meeting details.
The current older building is already configured for retail on the first floor and a large apartment on the second, and this plan will do some adjustments to those plans while remodeling and upgrading the entire building.
The prior tenant of this building (an antique store) has vacated the building. Another nearby antique store is still open, Haddon Heights Antique Center (Facebook)
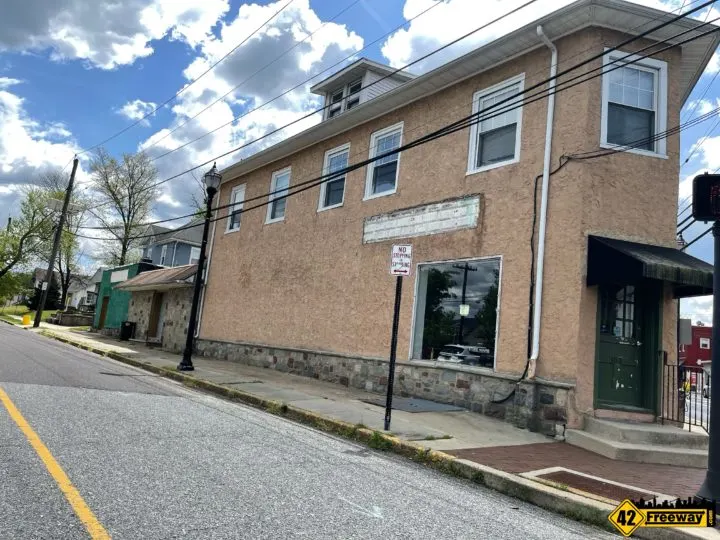
The reconfigured existing building is proposed to offer 3 lower level commercial spaces including an Ice Cream shop and a separate Coffee Shop, as well as 3 apartments.
The building is located on Clements Bridge Road at the Barrington Ave intersection… which is the area where the Atlantic Ave train tracks cross Clements Bridge.
Directly across from the building on the Clements Bridge Road side is the Old Rail Tavern (FB), and directly across the train tracks is the new Tonewood Brewery.
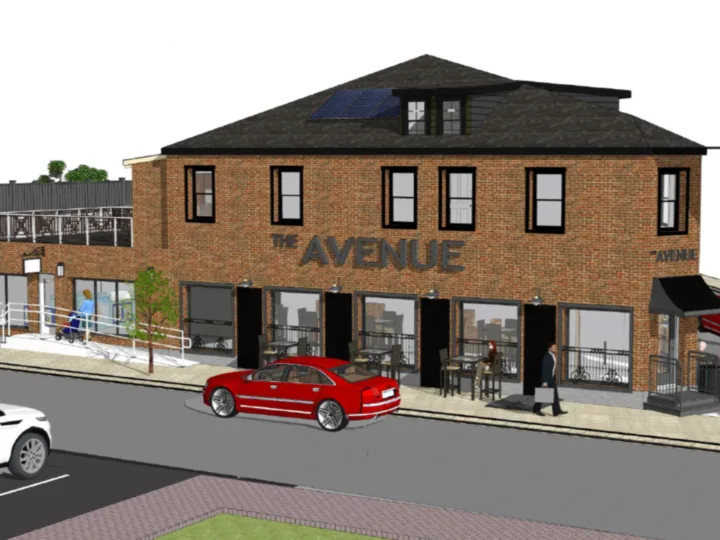
This part of Barrington has the roots to be a walkable Main Street style retail and housing area. The Tavern, Brewery and new coffee and ice cream shop could really extend the rebirth which has already started.
The Avenue project was originally scheduled for April’s Planning Board meeting but they are now expected to appear in May.
The Avenue
The proposed project will mostly have retail on the first floor.
The main building is prominently located on the corner, creating a wedged shape building of two floors. It sits up close to the sidewalk like an “old time small town main street” would.
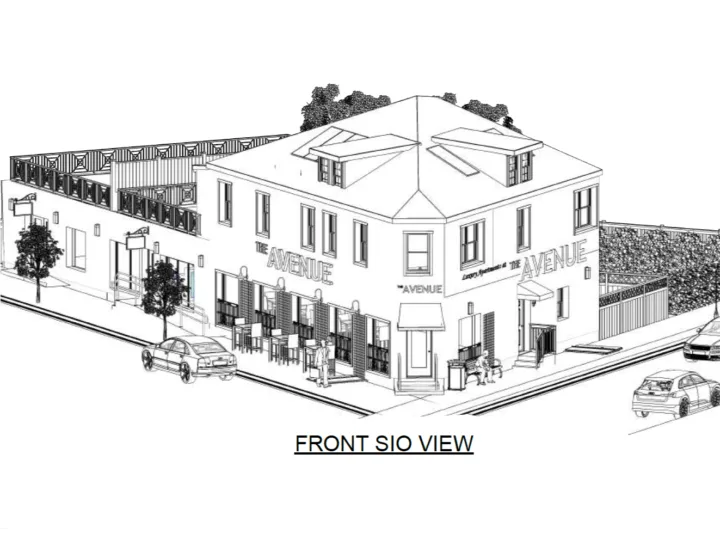
On the Barrington Avenue (train track) side of the property there are two additional attached segments which make this the much larger side of the building.
It seems decades ago these retail spaces were added along Barrington Avenue and while all three segments are attached, today they each have distinctive construction and exterior styling.
But looking at the plans submitted to the Planning Board, it seems the developer will be upgrading the existing buildings to a consistent look and feel, featuring a brick exterior.
Along with the upgrades are significantly more windows, a new roof and for the second floor apartments… roof decks!
What now looks like 3 different buildings sitting close together along the roadway, will be blended into one single building with a consistent look and feel.
Coffee Shop
According to the plans submitted to the Board, the Coffee Shop will take the most prominent front corner position of the building, and utilize the corner angled door entrance.
The drawings show 5 interior tables and an several smaller tables along the sidewalk on the Barrington Avenue side.
Five large windows will open up the space on that side, bringing the outside in.
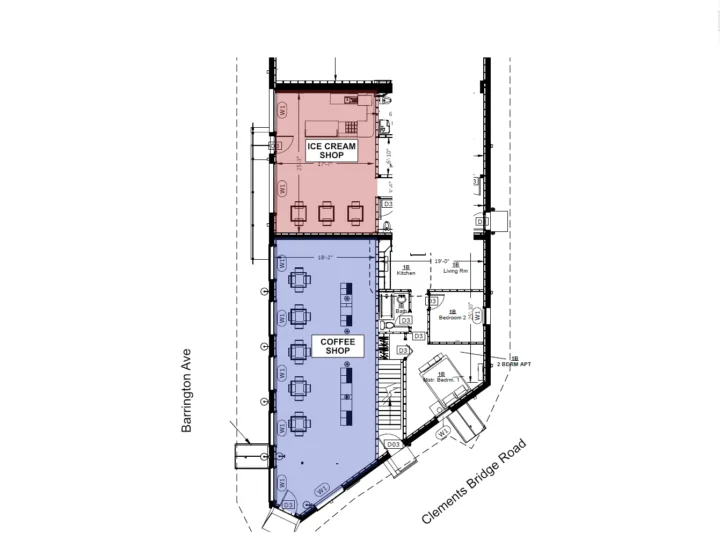
Ice Cream Shop
The Ice Cream shop will also be situated along Barrington Avenue, to the left of the coffee shop.
Basically the middle of that side of the building.
The two shops mentioned here are separate businesses, with separate spaces and entrances.
The ice cream shop is is about half the size of the coffee shop, featuring a counter and 3 smaller tables on the inside.
To the far left of the ice cream shop is a generically labeled “Commercial Space” area.
There is an area on the first floor plans behind the Ice Cream shop which appears to be covered in the plans.
Apartments
The planned upgrades include a total of 3 apartments, which are presented in the documentation as “Luxury Apartments”
There is one apartment planned for the first floor along the Clements Bridge Road side.
The second floor (corner building) will be configured to support 2 apartments.
As mentioned, it appears the two upstairs apartments will have deck areas to walk out onto… which would be the roofs of the commercial spaces below.
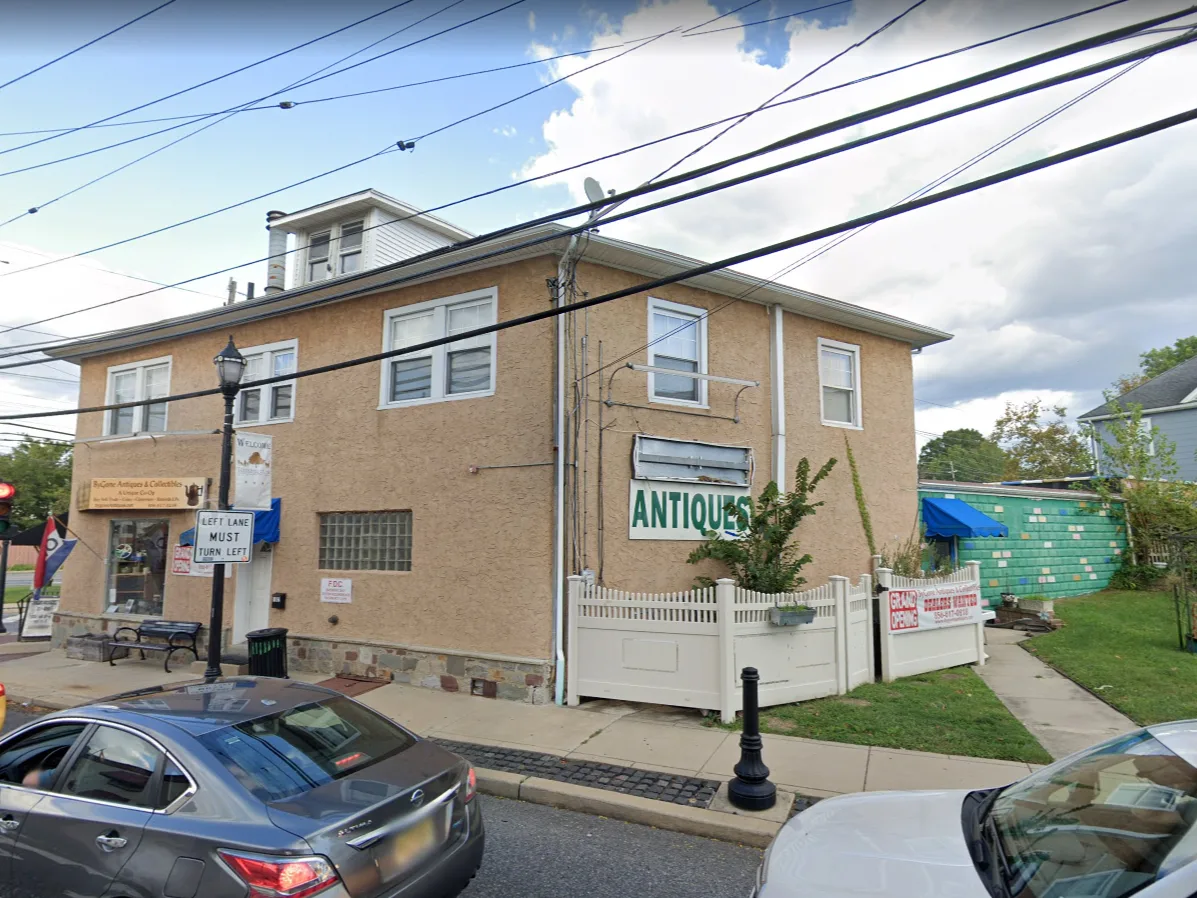
Planning Board Meeting Information
An in-person meeting of this Application has been scheduled for Monday, May 23, 2022 at 7:00 PM.
The Board’s public meeting will be held at the Borough Hall address of 229 Trenton Avenue Barrington, New Jersey 08007.
Links and Location
The Avenue – Proposed
102 Clements Bridge Road
Barrington NJ
