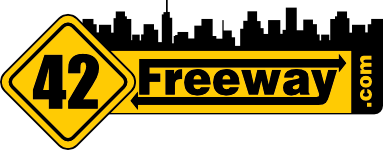Last week I caught up with Bobby Ray to check up on his Black Horse Tavern construction in Mount Ephraim NJ.
It’s been two years since I wrote my last update… and 3 1/2 years since my first!
Bobby is the first to admit that this project has run longer than he expected, but it seems most of the tougher challenges are behind him and he is very eager to have the Mount Ephraim Tavern open!
Nobody on the planet wants this thing open more than I do.
Bobby Ray Harris – Owner of upcoming Black Horse Tavern in Mt Ephraim NJ
Adding to the desire to finish the bar, his brain never stops thinking and Bobby has other projects that he wants to get to in South Jersey… but first needs to get the Mount Ephraim location open! He’s has many reasons to open!
Before we dive into the construction update, as I know you’re all wondering “why is this taking so long”… I thought I’d first describe (and show) the layout of the upcoming Black Horse Tavern.
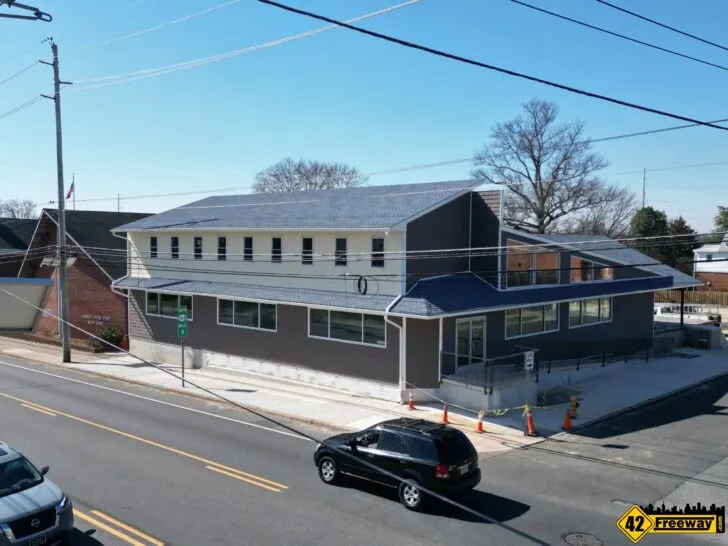
If you’re unfamiliar with this project, the Black Horse Tavern is being developed at the former site of Giuseppe’s Restaurant in Mount Ephraim New Jersey.
The property sits on the Black Horse Pike, one block off of Kings Highway.
The most obvious landmark is, directly across the side street is the Walgreens store on the corner of Kings Highway and the Black Horse Pike.
Bobby Ray’s Pennsauken Tavern
Also don’t forget to visit Bobby Ray’s bar in Pennsauken NJ! An amazing awesome spot… amazing food, beer selection and an incredible staff!
Listeners at Radio Station “Cat Country” this week listed Bobby Ray’s Pennsauken as one of South Jersey’s best local dive bars!
Keep scrolling and reading for a LOT more on the upcoming Mount Ephraim restaurant and bar!
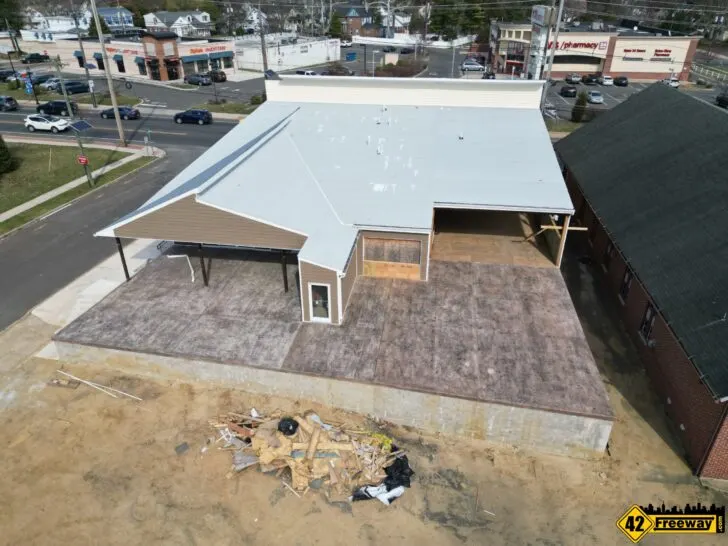
Black Horse Tavern – The Vibe
if you’ve been to Bobby Ray’s Tavern in Pennsauken, you’ll mostly understand what the vibe of the upcoming Mount Ephraim bar will be like… but the Black Horse Tavern will offer experiences distinctly unique to the area!
The new Mt Ephraim location will be a a local bar and restaurant which will feel at home to everyone at every age; offering cold beer, delicious drinks and awesome food.
The Black Horse Tavern will be the kind of place where you can watch the Phillies game on Thursday night, hang out with friends on a Friday night, and then bring Grandma out for a Sunday lunch on her birthday.
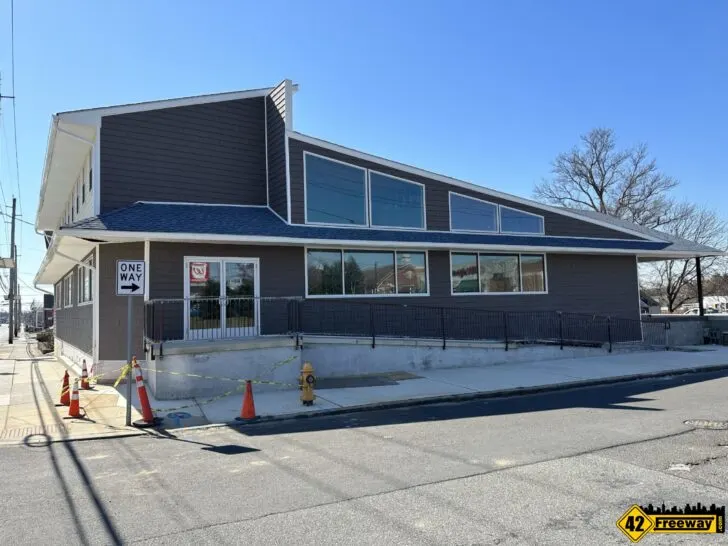
The building is a two-story wedge shaped bar and restaurant being developed so that the second floor is just in the front portion of the bar (along the Black Horse Pike).
That placement allowed Bobby to build a vaulted ceiling interior over the large main bar area.
Also in the mix are multiple dedicated dining areas, an outdoor covered bar and a large patio which wraps around the back of the building.
Bobby Ray’s Black Horse Tavern – The Tour
I’ll start the mental tour at the front main entrance to the building which is at the front corner.
If you’re familiar with going to the former Giuseppe’s, while the door placement is in the same corner at Bobby Ray’s, it’s several feet higher than the old sidewalk level entrance with an ADA-compliant ramp leading to the entrance.
Inside the building today, it is still bare stud walls, but significant progress has been made.
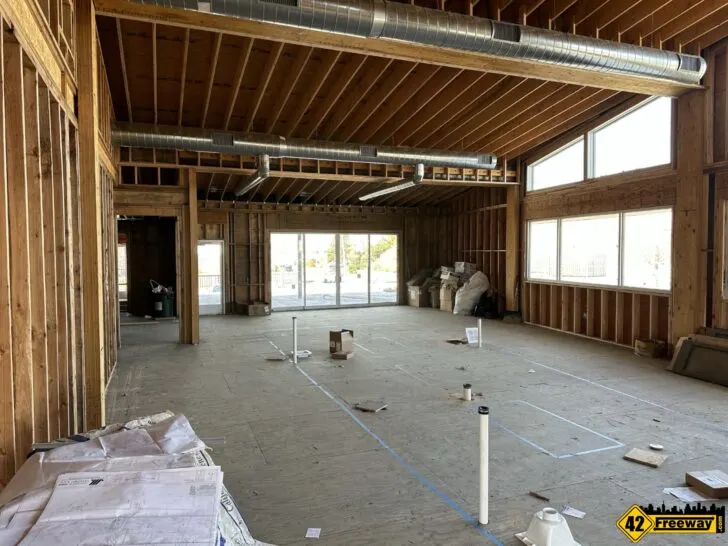
if you’re unfamiliar with construction you may think “they still have so much more to get done!”
But the reality is the hardest work is in the foundation, structure, and utilities… Which are all mostly done.
He hopes to have all of the interior drywall installed before Memorial Day, and may then have a better understanding of an opening date. I hope to be back for another photo update then as it will really help people visualize the space.
So when you enter at that front corner door you’re on the first floor of the section which has a second floor above.
The front area of the building along the Black Horse Pike side is expected to be dining. I believe high top table seating to take advantage of the large front windows.
Across to the the far front side of the building (closest to the Baptist Church) is the kitchen area.
While still standing at the front entrance, if you simply turn to the right you’ll look into the large open ceiling space of the main bar area.
In that large space Bobby has mapped out a rectangular center bar, and in my visit today the water/sewer lines are popping up through the floor.
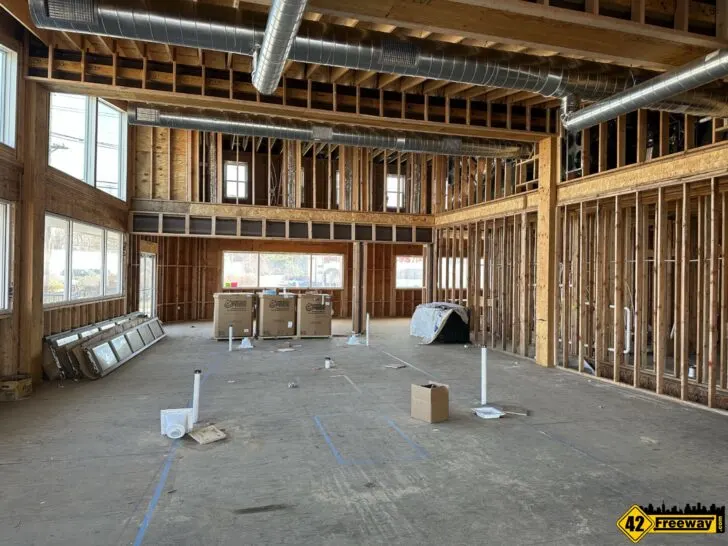
In my prior visit several months ago he had constructed a temporary bar frame in the room, just to give him the visual aspects of how the bar size would fit within the space!
The vaulted-celling room is a large area, but just like moving into an empty home once you start putting your furniture in, it can change your whole perspective… and Bobby Ray wanted that early visual with a bar mockup!
I believe surrounding the outer edge of the bar area will be additional seating, likely high top tables.
At the far back of the room past the bar is another open area which will likely see tables.
The back wall features a large glass window/door leading out to the patio area. Well I should say a portion of the patio area (but we’ll get to that in a second).
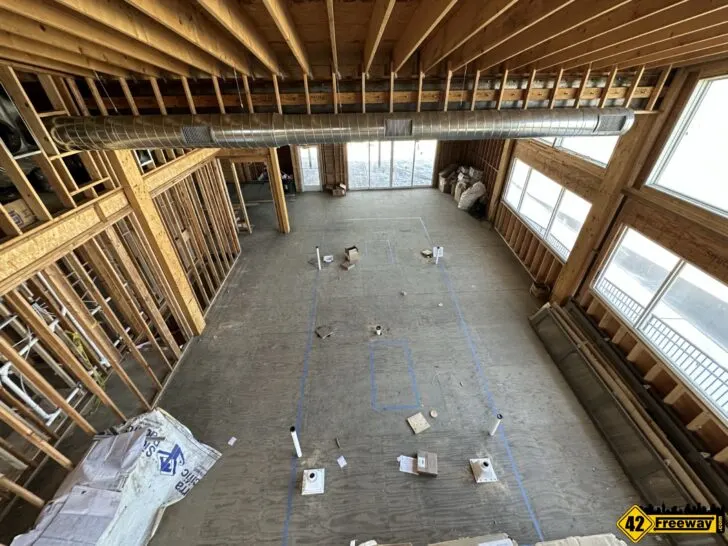
Off to the side of the bar along the back wall, in the middle of the building… Is an area allocated as a separate dining space.
That dining area is directly off of the bar, but it sits off to the side.
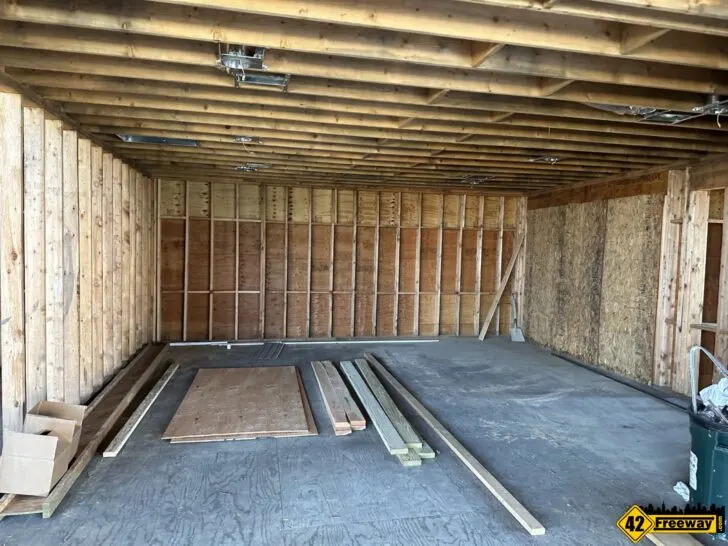
The interior makes for a significant bar and restaurant space, but over the last few years the industry has learned how important outdoor offerings are to customers… And Bobby has put together multiple outdoor experiences.
As I mentioned in that large bar area, the back wall has glass door windows which look out to the patio.
This patio area off of the interior bar appears to be focused on a quieter outdoor dining experience.
It’s also important to call out that a portion of the patio off the back of the building area is covered, and the far back segments are open to the skies.
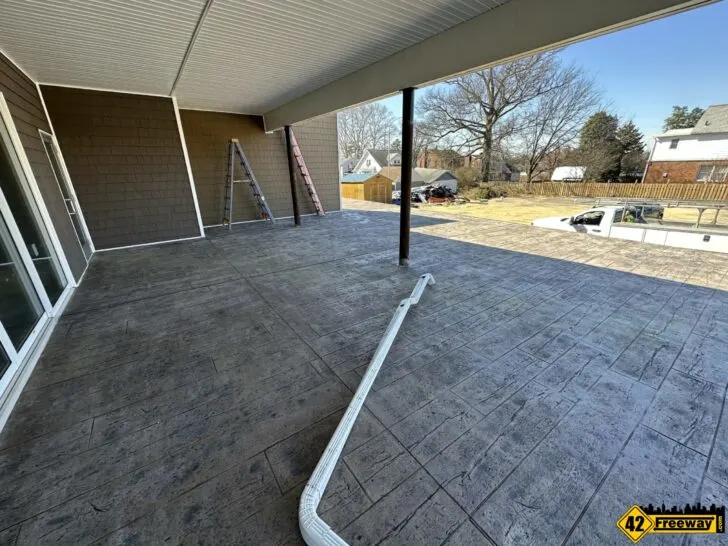
Actually, the entire back section of the building is designed as a patio… but with a center exterior stairway coming out of the building, the stairway functions as a separator to divide the patio space into multiple areas.
So I haven’t really said much about the far side of the building closest to the Baptist Church (other than the kitchen was on that side)
Well there is a surprise in store on that far back corner of the building and patio.
On the far side of the building Bobby did not bring the interior back as far.
That is because he will be adding an outdoor bar in this section, fully protected with an overhang roof, outdoor heaters and televisions! This outdoor bar is in a “notch” of the building, positioned much further “in”… say its inline with the interior bar.
I think you’ll really have to look at my photos and makeshift drawing to understand the layout!
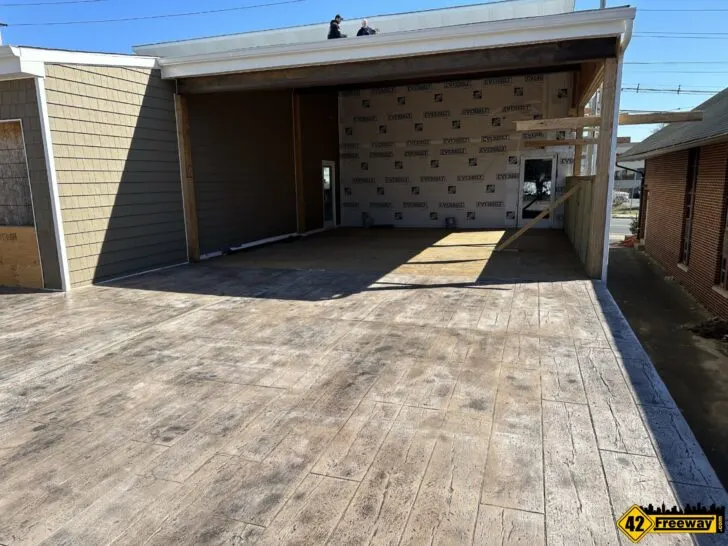
And in that far back corner off of that outdoor bar area is a larger patio space. Which again it is separated from the dining patio space by a center partition.
So even outdoors there are three distinct experiences; an outdoor dining area, an outdoor bar area, and an associated bar patio area.
And with all this explanation of the building I haven’t even mentioned the second floor which I’m not entirely sure how bobby’s gonna utilize that space.. I believe it’s going to be office space.
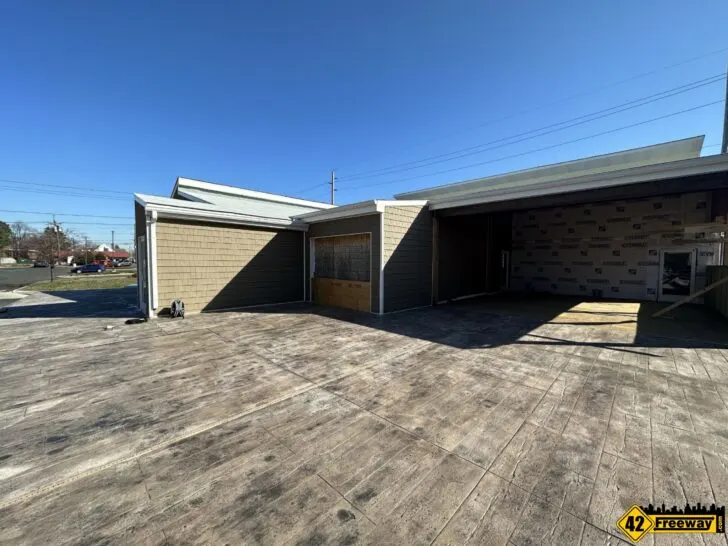
Black Horse Tavern Construction Rundown
Currently crews are working on the interior utility installation, including HVAC, plumbing, and electrical.
All of the major utility work is in place including the circuit breaker boxes, switches, HVAC equipment and ductwork.
Once all of the work that has to go between the stud walls is completed over the next few weeks, they can move on to drywall… which Bobby expects to have up by Memorial Day weekend.
From that point on it would be focusing on the interior finish work such as painting, flooring and bar kitchen build out (not to say the kitchen buildout is a small effort!)
He’s still not ready to put an estimated opening month on the project, but I’ve actually met with him several times since my last update two years ago and it’s clear that Bobby is very eager to get the Mount Ephraim Tavern open.
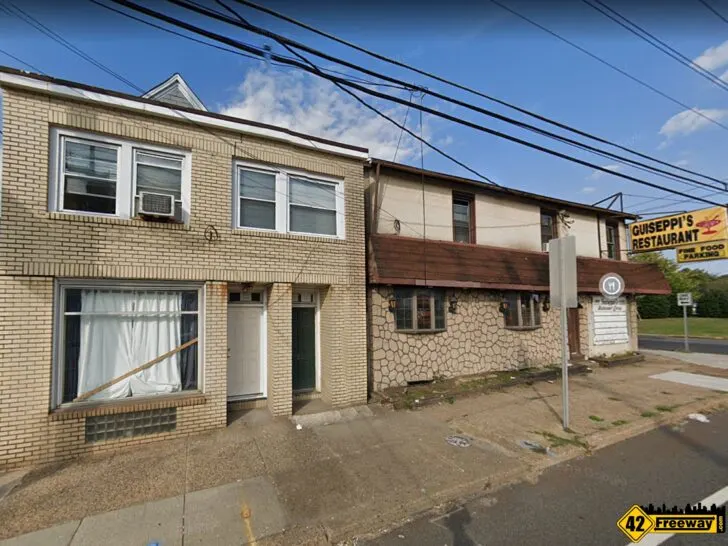
The extended time frame of the project is a combination of changes with the project scope (larger) as well as a series of unfortunate events that he had no control, including impacts from the global pandemic.
Bobby’s own last official update on social media was about four months ago in November 2022.
In that update (and from my conversations with him directly) Bobby shared some of the recent challenges of getting electricity to the building during a pandemic AND an incredibly strong hurricane season.
So with the change to the larger building, that also meant larger power supply requirements to handle the electrical load of the property, Including upgrading transformers (plural) up on the pole outside the building!
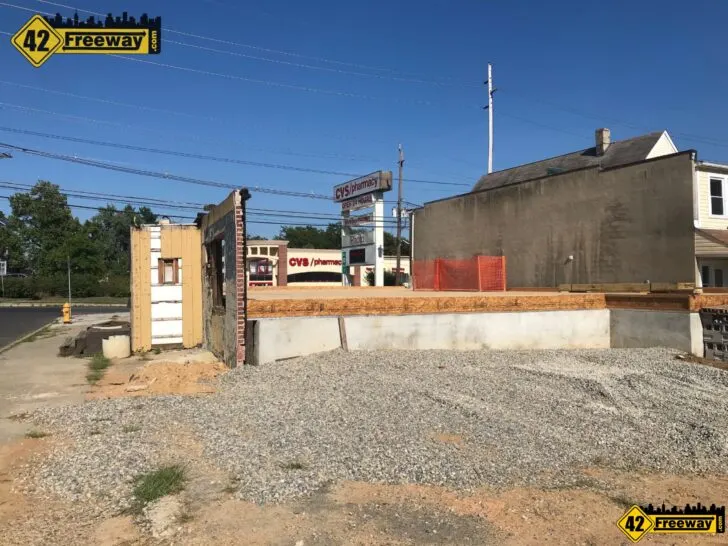
What normally would’ve been a short few months electrical upgrade project, landed squarely in a damaging hurricane season!
You would never think that the weather in Florida and Puerto Rico could impact a project in our South Jersey area, but when millions of people lose power and electricity it becomes the number one priority of all utility companies throughout the United States.
All of the utilities and electrical manufacturers jump in to assist… including sending all available electrical parts that are available to those impacted areas.
So as of that November update Bobby had been waiting over 8 months for some of the key CT cabinets which were required for his building (which have since been installed).
Bobby also shares that the transformers for up on the pole are now installed… but they originally made it all the way down to Florida! It was determined then that the size of those transformers were not needed in the impacted areas, and the utility companies were able to redirect them back to New Jersey and have them installed in Mt Ephraim.
I believe Bobby told me in our conversation last week that it was 18 months before the upgraded power to support the full building was available!
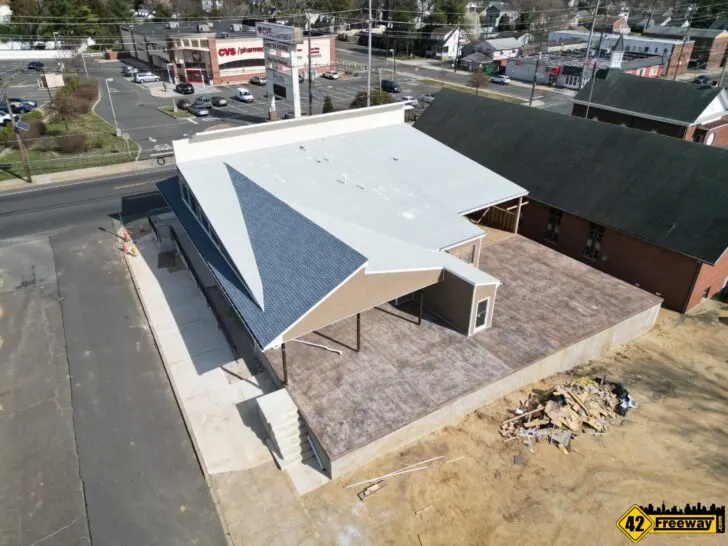
Bobby Ray’s Change Of Plans
With a ton of respect in my voice, I Bobby that one of the reasons he’s been so successful with his Pennsauken location is he has a very ingenious mind, sees things and opportunities that others don’t see, and he acts on them. But at the same time that creative mind may have had an impact of getting the Mt Ephraim bar open!
If we go back to the beginnings of this project, the original plan was to freshen up the old Giuseppe’s bar which Bobby had purchased.
So this aspect may have been inevitable. Like one of those home improvement shows on cable TV, as they started opening up the walls to the old Giuseppe’s Tavern they found a lot of problems in the construction… particularly in main support beams.
You have to realize the original bar building was a retrofitted row home from many decades ago.
When Bobby and his contractors realized that there would be significant work to shore up the old building (and then be left with a less than optimal customer experience), he made the tough decision to take down the old building and build a new bar restaurant.
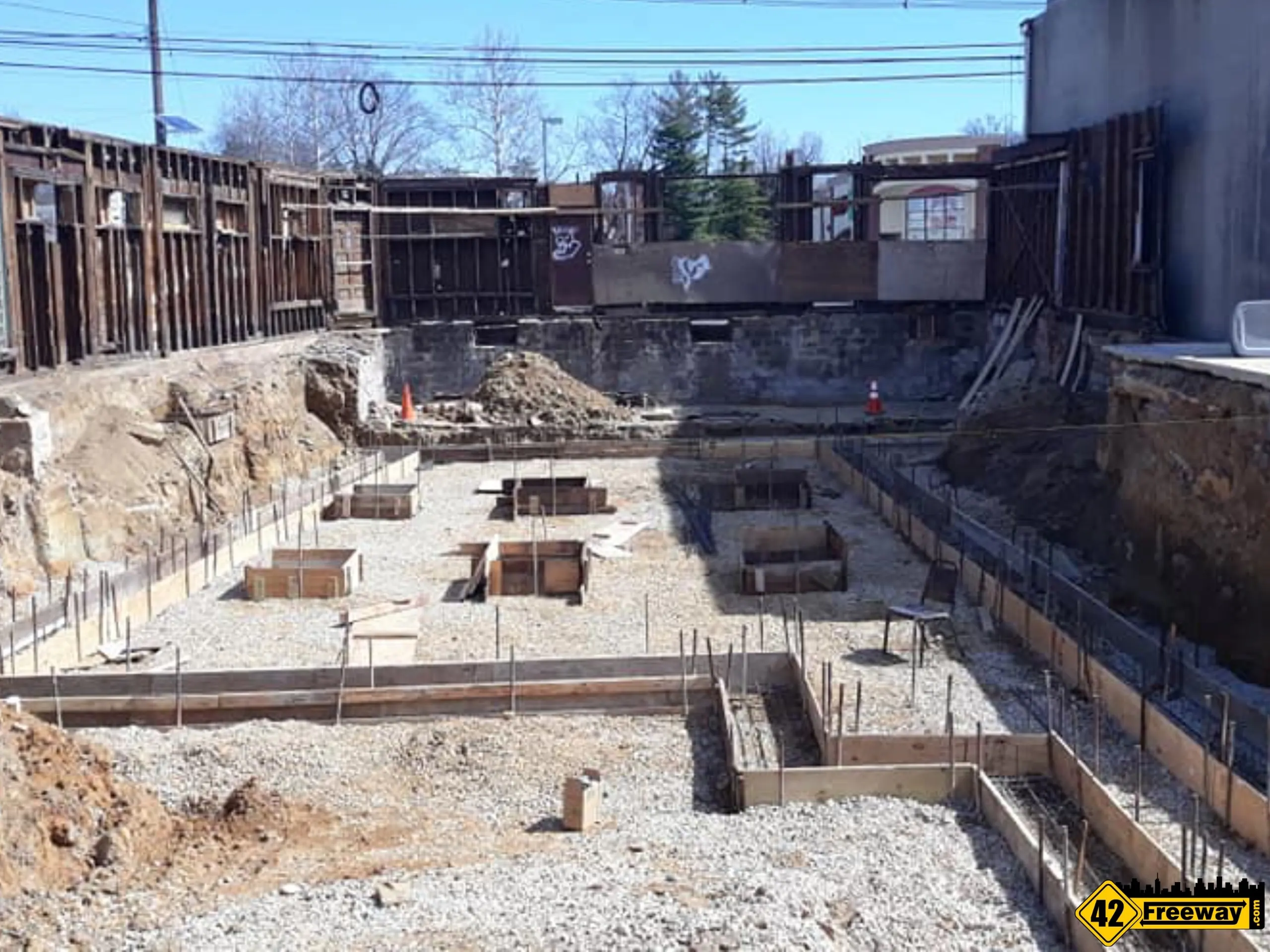
So the plan moved forward to develop a larger bar with a vaulted ceiling over the main bar.
Many may not realize this, but the building you see today actually was a bit smaller when first developed a couple years ago.
When that first corner building was developed and Bobby had a chance to walk inside the framed out space, it felt to him that the required kitchen area would just take too much of the core bar and restaurant square footage.
So he set his sights on a small building which sat directly next to the upcoming Tavern (the Baptist Church is on the other side of where that small building was).
Soon Bobby took ownership of that small unused commercial building, which sat right on Black Horse Pike.
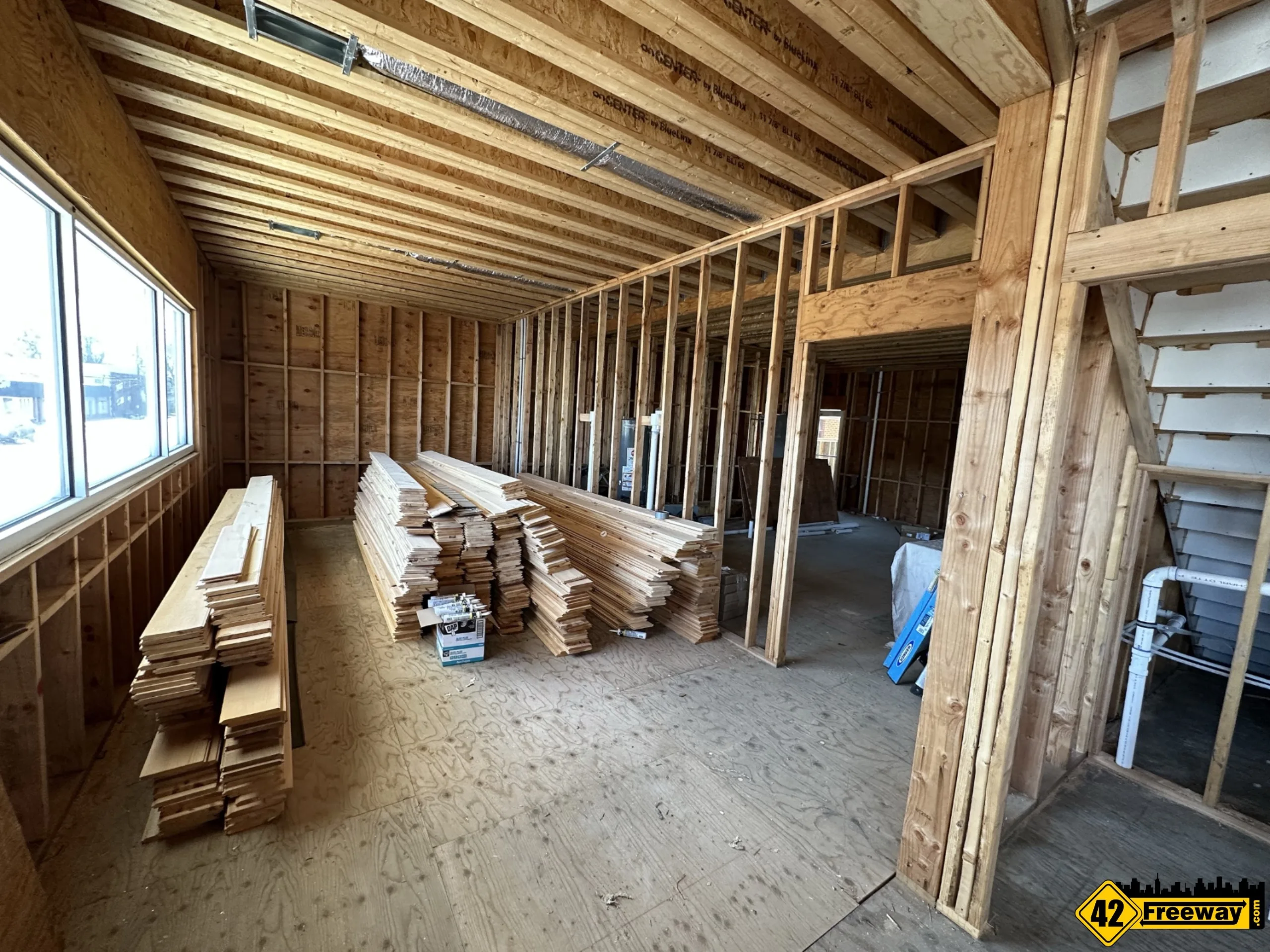
At the time I wrote my last update article in 2021, Bobby’s plan was to leave that small building mostly as it was, and connect it to his new building… and put his kitchen inside that extended building.
Then I drove by a week later and that smaller building was gone!
That progression really was just a similar thought as the original Giuseppe’s building. The hopes of utilizing the older structure as part of his new bar brought more challenges and issues than benefits, so he decided to just take that small building down and build that section new also.
Crews soon started working on a full expanded basement foundation and the building extension.
Timing again worked against him in regards to the pandemic as this portion of the construction project fell squarely into the time frame when construction material became scarce and pricing went through the roof!
Today the building looks like one continuous space as if it was built at that size from the start. The kitchen is being developed in that newly expanded area, and the original full new building is utilized for dining and bar area.
As you would expect, with the project changes over the last few years Bobby also had to go back to the Mount Ephraim Planning Board to update his building approvals which also took time to prepare and schedule.
Let’s hope that going forward it’s all smooth sailing as Bobby Ray looks to have the bar open as soon as possible. Bobby joked, “I have kid’s starting college in the Fall! I have to start making money here!”
And don’t forget to check his currently open Pennsauken location!
Links and Location
Bobby Ray’s Black Horse Tavern
Estimated Opening Summer 2021
13 S Black Horse Pike
Mt Ephraim, NJ 08059
Bobby Ray’s Pennsauken Tavern
Open For Business!
6324 Westfield Ave
Pennsauken NJ, 08110
