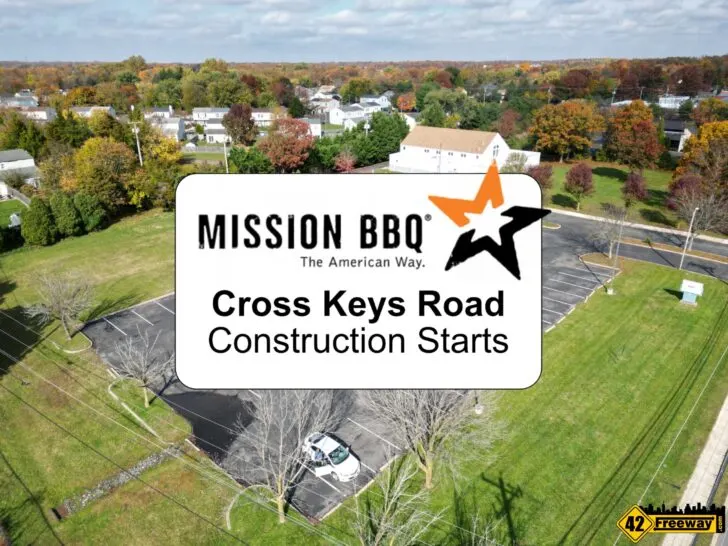Mission BBQ is the lead tenant in a new 11,900 square foot five-unit retail building, which has started construction on Berlin-Cross Keys Road in Gloucester Township.
The other four units are available for lease.
The property is located at 601 Berlin Cross Keys Rd. The full property was originally a church, and a few years ago the church building was converted into a US Renal Care Dialysis Center.
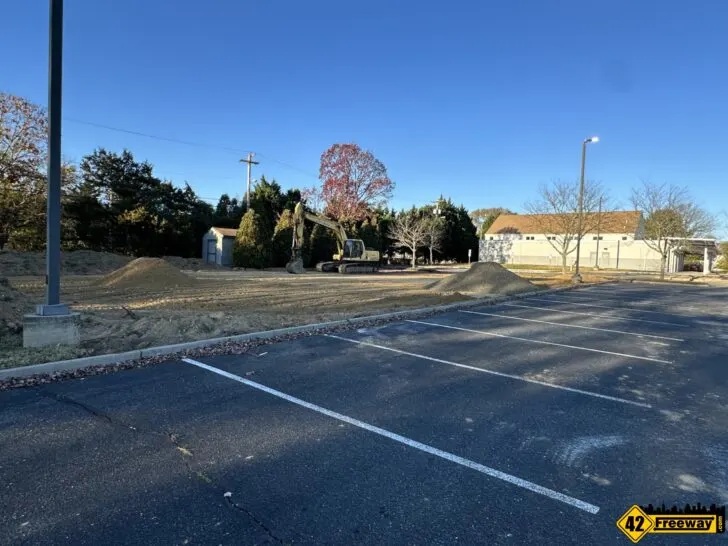
I visited the site today to check on the construction. Unfortunately I did not have my drone with me… I really think newer updated drone images would’ve further helped to explain the smart property layout! But check out my depiction below (keep scrolling and reading. Ha!)
The configuration of the wide property has the dialysis center (church building) on the right, and the larger parking lot section on the left will see the new retail building developed.
More specifically the property is located between the main entrance of the Shoppes at Cross Keys, and a TD Bank (NOT the closed TD Bank at Black Horse Pike). Directly across the street from this upcoming new retail building is Creanies Ice Cream and a Patient First urgent care.
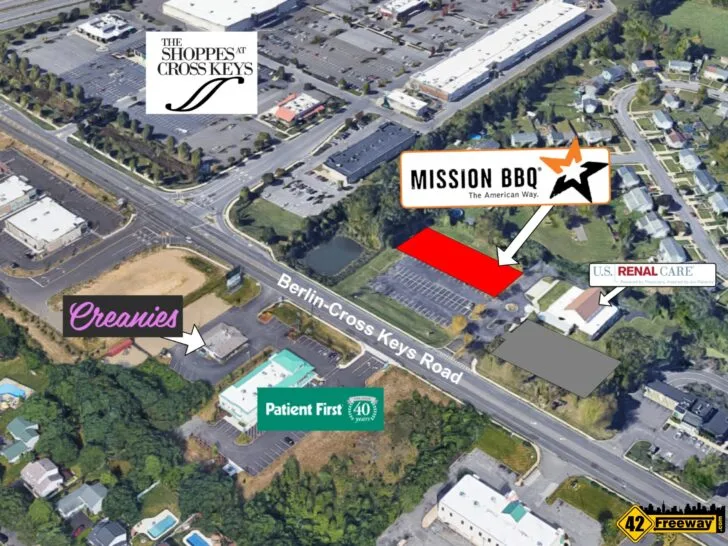
If you’re unfamiliar with Mission BBQ, they are a growing chain of 134 American BBQ restaurants, offering delicious barbecue and side items in a larger format restaurant.
Locally there is a location in Deptford which is very popular. I am in many Facebook food groups and when anyone ask about their favorite BBQ restaurants… I always see people recommending Mission BBQ.
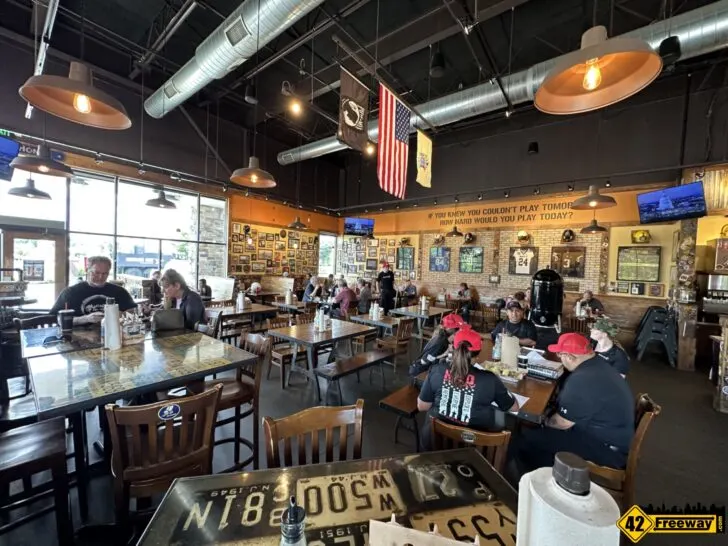
The theme of the restaurant is to recognize and support America’s soldiers, firefighters, police officers and first responders.
According to their website more than $20 million and counting has been donated for national and local charitable organizations.
I do not have a timeline for when the project will be completed but we based on construction starting now we can at least assume they will be open in 2024… Summertime or later.
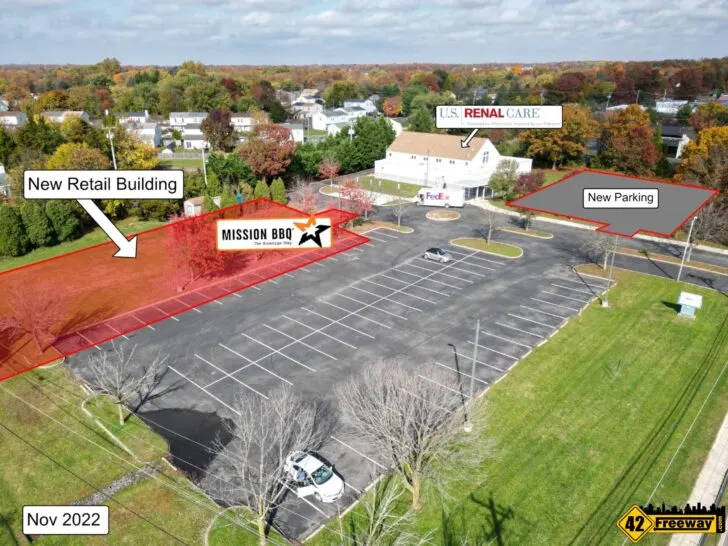
A Clever Church Property Redevelopment Plan
The development of the former church property is actually very clever.
For many years the property was home to the Friendship Community Church.
It’s a wide property with a somewhat center driveway splitting it into two sections, with the church on the smaller right section, and the parking lot on the larger left section.
The church sat to the back of the property with a relatively large front grass lawn. Parking for the church was on the left side of the property, and they lot was placed towards the front of the property with a grass buffer in the back.
The configuration of the property required church members to walk a greater distance across the property and the center driveway, to get to the building.
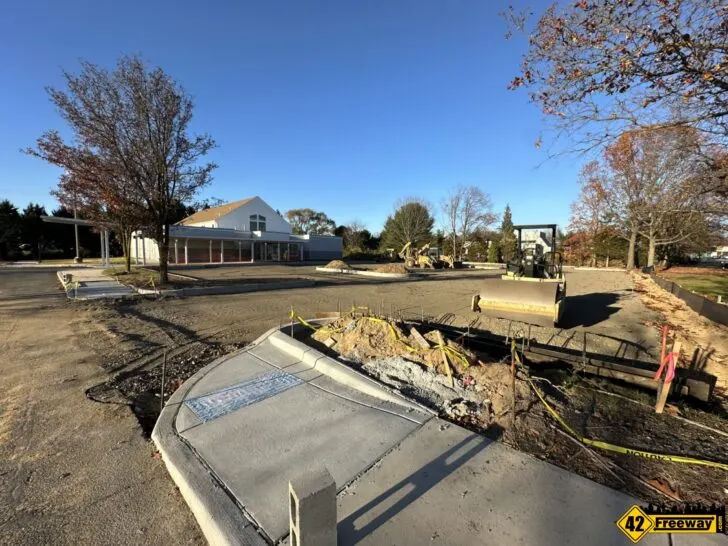
When the building was later converted into the US Renal Care Dialysis Center, the patients had to also take the longer walk from the side parking lot. For both uses of the building, this was just not ideal.
What the developers have designed for the parking lot configuration and new retail store, you’ll likely think the new design is a more logically placed layout than when it was a church!
At a high level the right side of the property with the dialysis center(former Church building) will have its own new, closer and dedicated parking area developed directly in front of the building… in the area that was that grass front lawn. Patients will not have to walk across the entire parking lot.
This effort has already started, and with new curbing in place it appears to be getting close to being ready for asphalt.
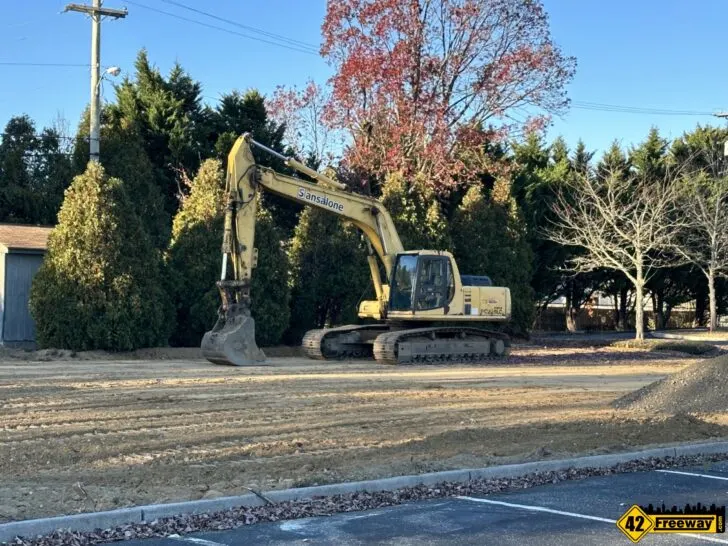
With the parking needs for the Dialysis center now shifted over to the right side, that leaves the entire larger left side of the property basically unused.
So remember how I said the original parking lot sits to the front, and there was an undeveloped parcel in the back?
Well that is where the new rectangular retail building is being developed. the wide rectangular building is being developed along the back of the property, with it’s parking lot in front of it.
Mission BBQ will be the rightmost unit, and will have outdoor seating there also.
In my visit today I could see that not only were contractors working on the new right-side parking area in front of the dialysis center, they have also started to clear the land at the back of the old left-side parking lot… ahead of construction of the new retail building.
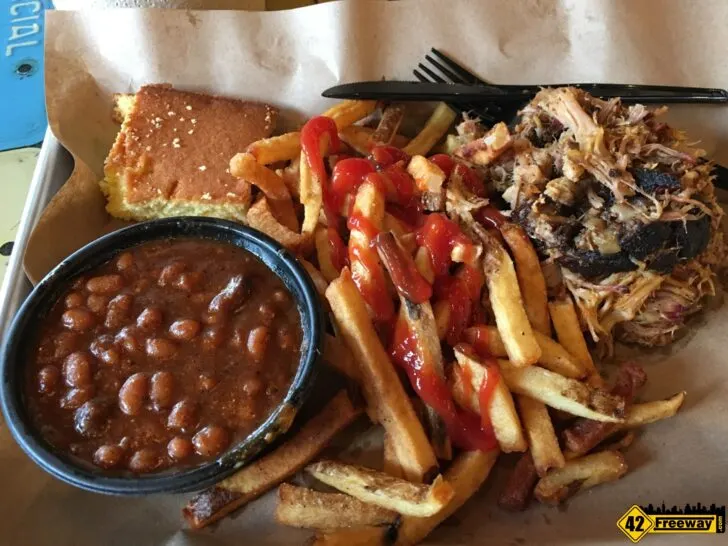
Mission BBQ Sicklerville
The initial approval for the project was back in 2021. At the time the documents submitted to the county indicated that a restaurant was taking over the rightmost space of the building but at the time it was not identified.
I actually did not cover the project at that time, but a year later (November 2022) I wrote an article to catch folks up on the plans for the property.
Another reason for the timing of my article is that I had found an online job listing for Mission BBQ Sicklerville, very clearly looking to hire a General Manager for a new restaurant at that exact address!
A bullet under the title “General Manager” said Coming Soon to Sicklerville
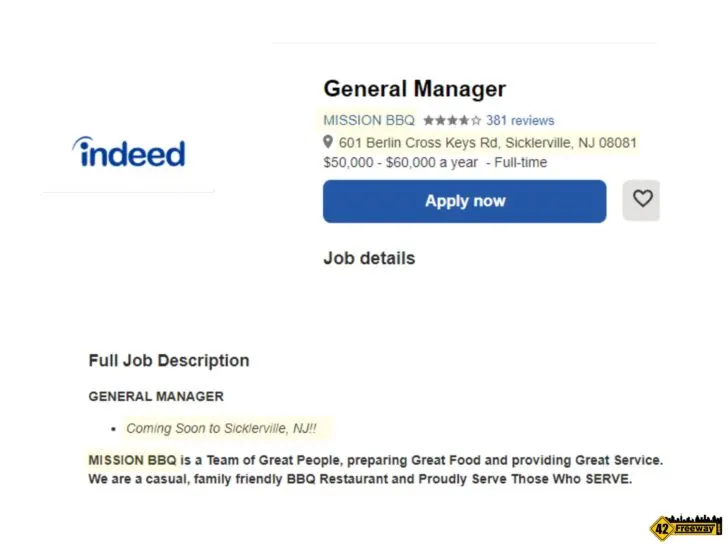
I would think that November 2022 was very early for them to be looking for a General Manager, particularly when the new building had no signs of any construction activity at the time!
But I felt that this was clear enough evidence to tie the two aspects together… A proposed restaurant as part of the original site plans, plus the very clear and specific job posting for Mission BBQ at that same address. So I wrote my story last year.
In May of this year the developer returned to the Gloucester Township Planning Board to get approval for some minor changes to the property plan.
The documents provided to Gloucester Township at that time very clearly identified the restaurant as a Mission BBQ.
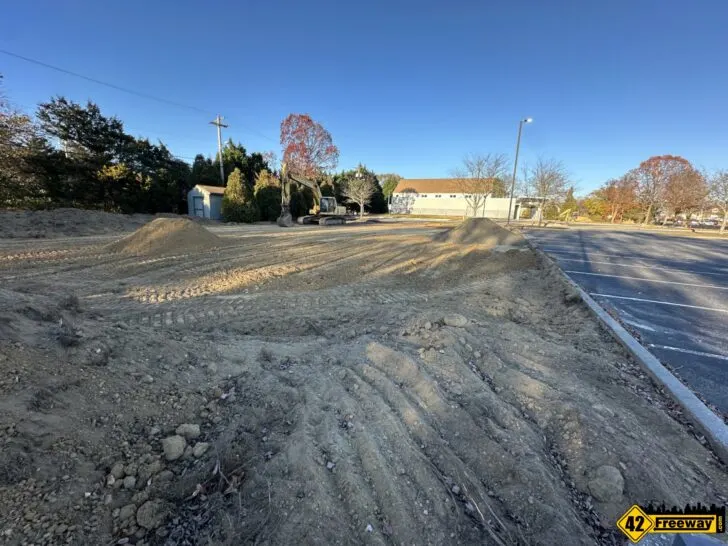
The changes for this second pass at approval were to add an exterior storage cooler for the restaurant, reconfiguring accessible parking on the north side of the building, some additional signage for restaurant to-go orders and pick-up, as well as veteran parking spaces.
The building height was raised several inches to accommodate the necessary sewer service. There was also a small reduction in the number of parking spaces, but the project still met the required number of spots.
Additionally outdoor seating for Mission BBQ was added to the project.
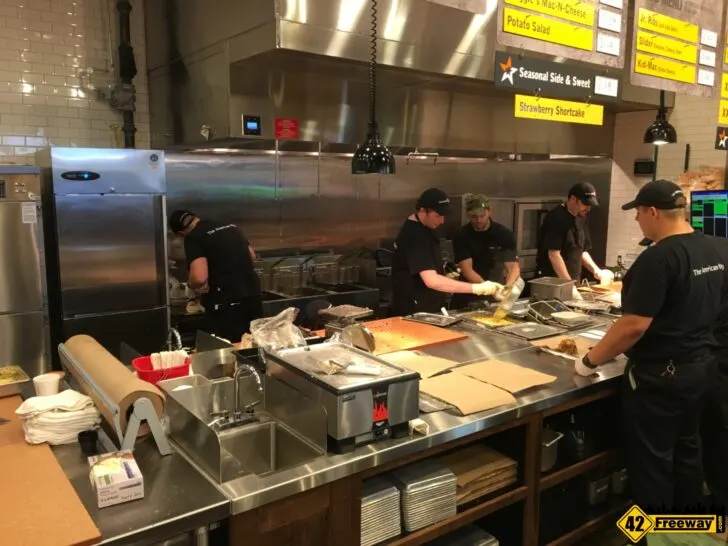
This is a somewhat common pattern for these types of multi-unit properties. Basically the first pass at the Planning Board approval in 2021 was to get the general agreement that the retail use and development on the property was approved.
With that approval in hand, the developer was likely then able to finalize an agreement with Mission BBQ for the property. As part of the final details to bring on Mission BBQ, additional small adjustments were needed to the building to accommodate the restaurant’s specific needs.
Links And Location
New Retail Building – Mission BBQ Sicklerville (Coming Soon)
601 Berlin-Cross Keys Rd
Sicklerville (Gloucester Township), NJ
Mission BBQ

