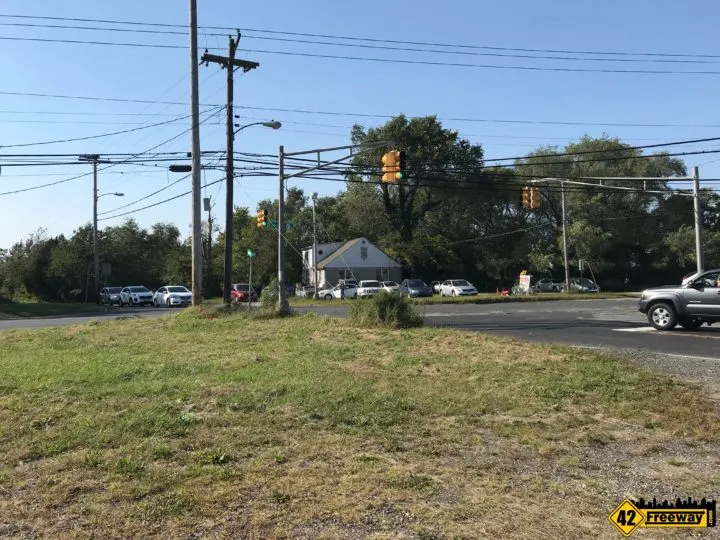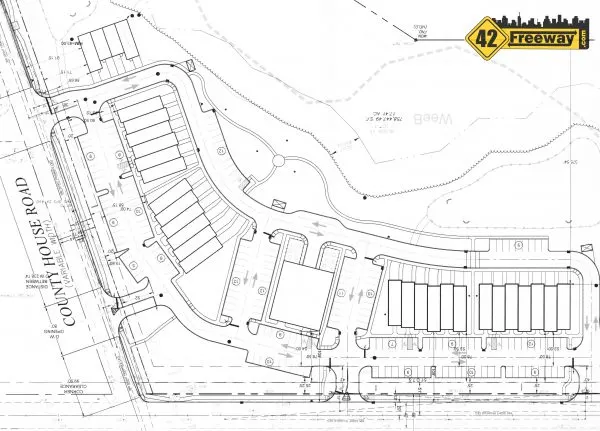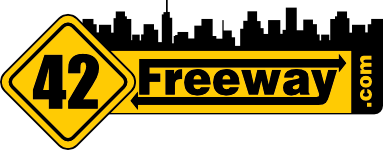Belle Vista is a mixed use retail and residential project being planned for Delsea Drive in Washington Township, at the intersection of County House Road. The project is scheduled for Planning Board review on Tuesday October 5th. 42Freeway first brought this project to readers a year ago, but at that time it did not advance to Planning Board review.
From last year’s plans we learned that the project is a mix of retail and residential, offering a unique destination small-town walkable shopping and living district.
The project area is 17+ acres, but the development will be focused on only 8 acres… situated along the roadways. Hundreds of trees will be planted as part of the development (read on for comments from the developer on this).
This parcel sits in area of Delsea Drive (Rt 47) which was previously designated as an area in need of redevelopment. More on that also! (42Freeway Mark drives this segment of road several times a week, and yes… Delsea needs a lot of love!)
It is also close to the 5-points intersection, which is then a straight drive to Rt 55. Simply, accessibility for the project is good.
Our post almost a year ago also included a YouTube video, which we include below.

Belle Vista Village
The proposed project sits at the traffic light intersection of Delsea Drive (Rt 47) and County House Rd. This is the first traffic light past “5 Points” and is currently a wooded lot.
To better describe the location, the two most recognizable landmarks are; Directly across County House is the Lamp & Shade Works building, and down at the other end of the block where County House meets Egg Harbor Road, is where the Village Pub is located.
The core concept of Belle Vista is to be a walkable small town street with retail stores on the ground floor, and housing above…. while on a smaller scale, Belle Vista aims to bring an experience similar to Collingswood’s Haddon Avenue.
A larger building in Belle Vista is allocated for a centerpiece restaurant. (unknown at this time)
The project will be boomerang shaped to align with the two sides fronting the busy Delsea Drive and County House Roads. More than half of the property will remain as woods, closest to the Sheffield Gait housing development.
It is our understanding that the year long delay in presenting the project was to address items called out by the Planning Board’s initial review of the project.
We do not have an updated site plan for this year, but the description of the project still holds up, although it seems the size of the development is now slightly smaller.
From the Public Notice for the Oct 5, 2021 Planning Board meeting review:
the construction of 28 mixed-use buildings first-floor commercial uses with second-floor residential uses and a restaurant with 2nd floor & 3rd floor residential uses. A total of 49 residential units (including 10 affordable units), 22000 sf of retail space (24 units) and 6700 SF of restaurant space is proposed
Belle Vista Description; Planning Board meeting notice
Notable changes are a slightly smaller restaurant, fewer retail units (24 now, versus 29 before), and fewer affordable housing units (10 vs 12)
From last year’s plans we saw that the larger restaurant was positioned somewhat in the center of the project, which puts it close to the corner of the development (well set back, as there is parking in front).
The stores were planned to be developed on groups of 4-6 in a long rectangular shape, with housing above them on the second floor.
Again, we will see tonight in the planning board meeting what the final layout will be.

We Hear From 200 Delsea Drive LLC
We had previously been in contact with the developer of Belle Vista, and when we saw that Belle Vista was coming to Planning Board, they provided us the following commentary on the project:
We are very excited about this project. Proposed Bella Vista Village is going to be a beautiful addition to Washington Twp. It would also greatly improve and uplift the Delsea Drive area which is in need of improvement. That is why Delsea Drive was designated as a Redevelopment zone in 2007 .
The project will develop about 8 acres of 17+ acres, the remaining 9 acres which is mostly wooded (adjacent to Sheffield Gate development) will not be developed. Also a few hundreds of trees will be planted in the proposed development & along the two roadway frontages , plus a 6 feet wide concrete sidewalk along 2200 +/- feet frontage with concrete paver border to be built with shrubs & decorative lighting and additional walkways throughout development along detention basins & etc.
Everyone would like to have a place called home , but once they move in, they do not want any other development to be built next to them. We do need additional housing, however with proper planning such as this project, which is already located in an area with infrastructure of highway, utilities , shopping centers, bus service in place and (no new infrastructure needs to be built). Bella Vista is also designed to use less land per unit and save more open space.
Developer: 200 Delsea Drive LLC
Delsea Drive Redevelopment Area
Let’s be honest… Delsea Drive in Washington Township is overall simply not a very appealing roadway commercial district. Don’t get me wrong, there are many positives on the road, but also numerous properties (developed and undeveloped) that could use some attention to bring the collective area into a better state.
Washington Township residents have regularly called this area out as one that needs a plan to improve.
In 2007 the town leaders developed a Redevelopment Plan for Washington Township’s Delsea Drive.
And in 2013 it was further revised. (PDF Link)
Quite simply, this area of town has been in the leadership’s radar for a long time.
This redevelopment plan principally envisions the redevelopment of Delsea Drive as a thoroughfare for concentrations, or NODES and CORE AREAS, of planned development, generally in the southern and northern portions of the redevelopment area and at major intersections. Development at these areas should be pedestrian-oriented and should include neighborhood commercial, office and multi-family uses along with uses to serve travelers, such as gas and automobile service stations and food establishments.
Washington Township Delsea Drive Redevelopment Plan (revised Nov 2013)
A few points specific to the Belle Vista project, in the permitted uses for the property (“node”) is listed a description of what is essentially the core Bella Vista design:
Commercial uses on ground floors with residential uses, one- or two-bedroom apartments, permitted on the higher floors
Washington Township Delsea Drive Redevelopment Plan (revised Nov 2013)
Also called out are:
Retail and personal service uses to satisfy daily needs of residents and serve highway travelers. Eating establishments, including restaurants, lunch counters, delicatessens, tea rooms, taverns, confectioneries or similar establishments serving food or beverages
Washington Township Delsea Drive Redevelopment Plan (revised Nov 2013)
And in the “Core Design Goals” segment of the document, the town calls out a variety of other elements which seem to match the project goals.
Encourage innovative mixed-use and multiple-use plans.
Create a layout of streets and open space edges (linear parks) which encourage pedestrian interconnections to the Nodes.
Alleviate undue traffic congestion by reducing excessive sprawl of development and the segregation of land use the result in the inefficient use of land and which necessitates the use of private vehicles.
Create a unique and architecturally significant streetscape for the area.
Promote development where the physical, visual, and spatial characteristics are established and reinforced through the consistent use of compatible urban design and architectural design elements. Such elements shall relate the design characteristics of an individual structure or development to other existing and planned structures or developments in a harmonious manner, relating in a coherent and overall development pattern and streetscape.
Promote the creation of places which are oriented to the pedestrian, promote citizen security, and social interaction.
Within the Nodes, incorporate a mix of uses, compact building design, attractive pedestrian-oriented streets, and harmonious architectural character.
Belle Vista Planning Board Meeting – Oct 5, 2021
Mark from 42Freeway plans on attending, and will update on the outcome.
Note, last year this presentation was cancelled twice… to address initial concerns. It seems that has all been worked out, so we expect the meeting to take place… but we’ll see soon enough
October 05, 2021 @ 6:00 PM
Washington Township Municipal Building
523 Egg Harbor Road
Turnersville, New Jersey. Township of Washington, Gloucester County

