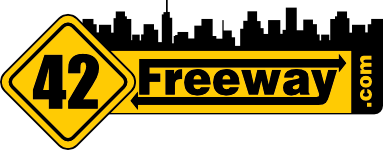The large clearing on the Black Horse Pike in Blackwood Gloucester Township is part of the large Southwinds residential project, which already has several apartment units open on Blenheim-Erial Road.
All told there are 478 new units under development in three different housing sections, across 56 acres of wooded land.
Portions of the property will not be developed due to wetlands.
More specific on the location, the Walgreens at the triangular corner of the Black Horse Pike near Skeeters… the Southwinds project is the wooded land behind it, running down both the Black Horse Pike and Blenheim-Erial Roads. Scroll down to see our modified site plan.
The segments running along the two main roads will not be connected by roadway through the development. You will not be able to “cut-through” the development to avoid the traffic light at Walgreens. It does appear a walking path will be created between the two segments.
In fact each of the three housing segments appear to have completely different access to the larger local roads, and do not connect to each other.
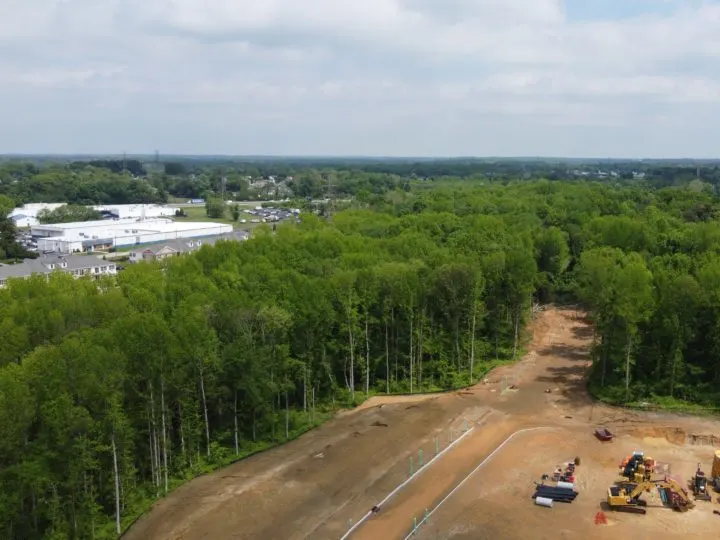
Southwinds: Long Time A-Comin’
This project has been in the planning process for over 15 years.
The Gloucester Township Planning Board website has references to Planning Board approval back in September 2010! Documents to support that approval reference drawings dated 2007!
Over the years the developers have been back to the Planning Board and Council for changes and other approvals.
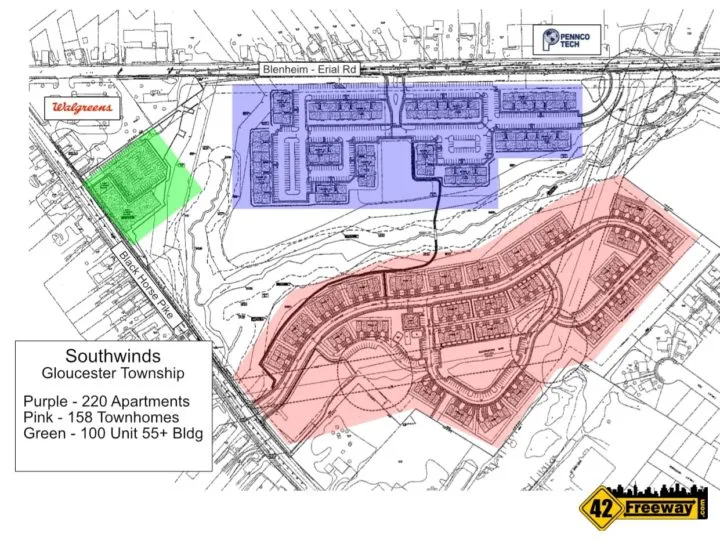
Things finally started coming together around 2018 with a Planning Board presentation and approval.
In 2019 the County reviewed the plans, and in 2020 the Gloucester Township Council made one final change to the redevelopment area documents ahead of the project moving forward.
Mark from 42Freeway was at the initially scheduled August 2018 Planning Board meeting when dozens of residents where in attendance to ask questions about the project. Unfortunately the developer asked for an extension at the time and did not present.
When approved at a later meeting, 42 Freeway was not able to write about this project.
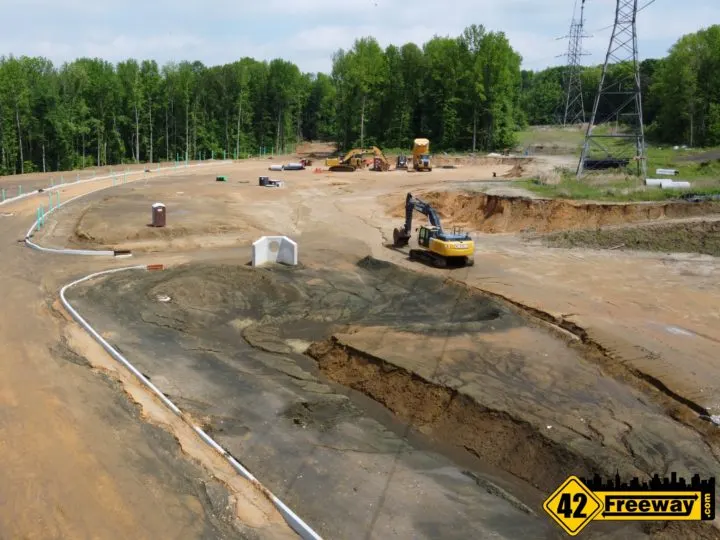
478 New Residential Units
This is a large project incorporating the following housing components:
- 220 Multi-family garden apartments situated along Blenheim-Erial Road.
- 158 Townhomes which will be developed on the Black Horse Pike side.
- 100-unit age restricted (over 55) apartments in a 4 story building, with access from the Black Horse Pike
… equals 478 units total.
220 Multi-Family Garden Apartments
The first phase of building construction is well under way on Blenheim-Erial Road across from Pennco Tech, where a few of the 17 apartment buildings are already completed and occupied!
According to Camden County Planning Board documents, these 220 apartment units will be developed as:
- Five buildings of 28 units, two stories each = 140 units
- Two buildings of 16 units, two stories each = 32 units
- Four buildings of 12 units, two stories each = 48 units
The rental website is online, and rents are presented as starting at $1,700 (presumably for a one bedroom unit)
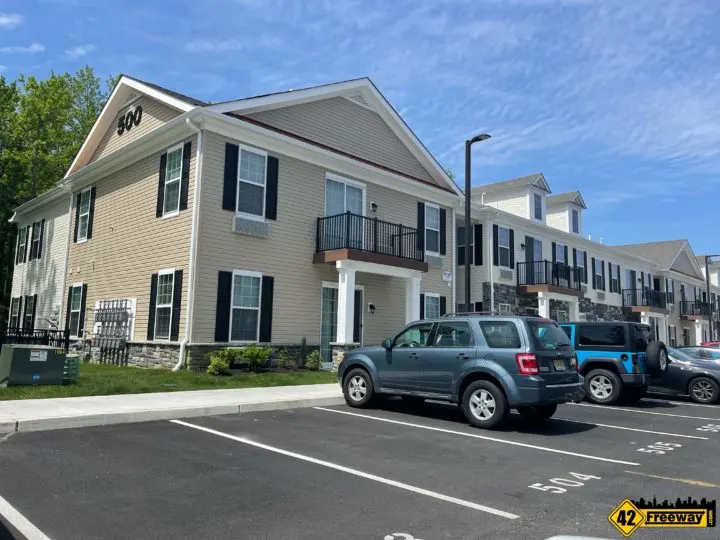
The buildings do appear to be developed with a pleasant looking exterior, and interior floorplans are presented on the website…. but online there are no details of what other community details are offered.
Looking at the site plan we’ve acquired, within this specific garden apartment section we do not see a community clubhouse or swimming pool, but the townhome section does.
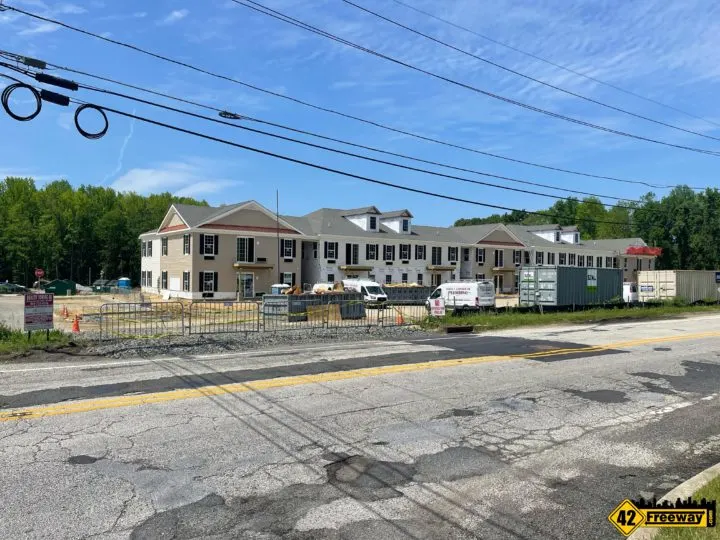
158 Townhomes
This is the section that we’ve been getting messages about, as a large portion of land on the Black Horse Pike has been cleared, with the start of some roadway framing in place.
This is the entrance to the townhome portion of the development.
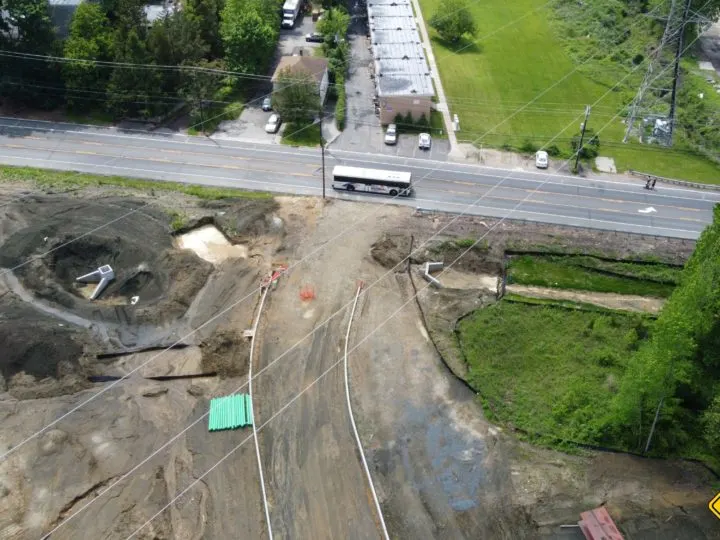
The site-plan shows one access road off of the Black Horse Pike, with the roadway heading back deep into the wooded property, and then looping back around on the right. With additional streets it forms three separate blocks.
In total there will be 27 townhome buildings. Most will contain 6 units, but there are some with 4,5 and 7 units.
There are high voltage wires through this portion of the property, and the townhomes have been placed to maintain a clear area directly underneath of the wires.
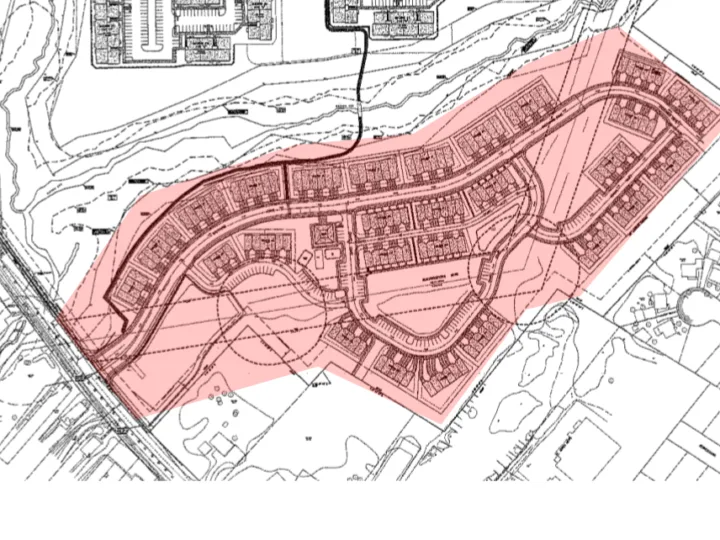
This section of the development will have a community area featuring a 2.500 sq ft clubhouse, swimming pool and tot-lot area.
We could not locate a website for this townhome portion of this project.
100 Unit Age Restricted Apartment Building
This third segment is for a single 4 story building offering 100 age-restricted (over 55) apartment units.
This building will be developed on the Black Horse Pike almost directly next to the Walgreens. A small home sits between the two.
I spent way too much time trying to figure out where this was planned… it just didn’t jump out at me on the black and white site plan I have!
I actually looked up the tax maps to get an idea of where the lot was, and then it jumped out at me on the black and white site plan.
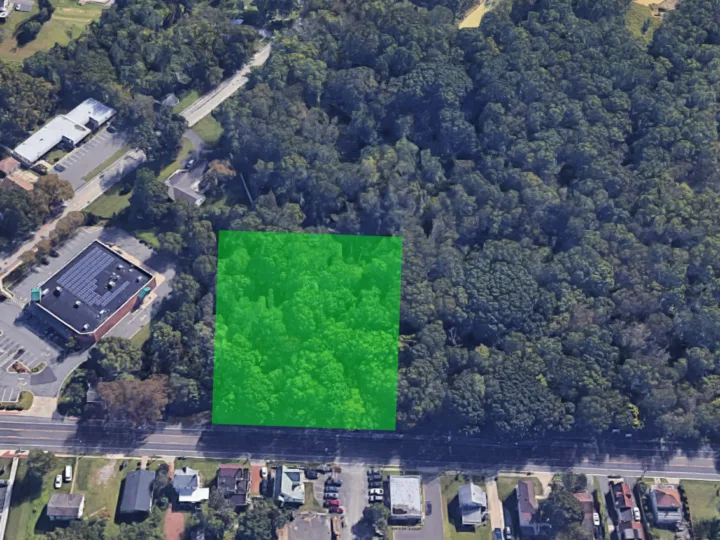
I could not locate any marketing website for this 55+ segment of the development either.
So as mentioned… this is one developer project, presented and approved at the same time.. but it’s really three separate projects in one!
