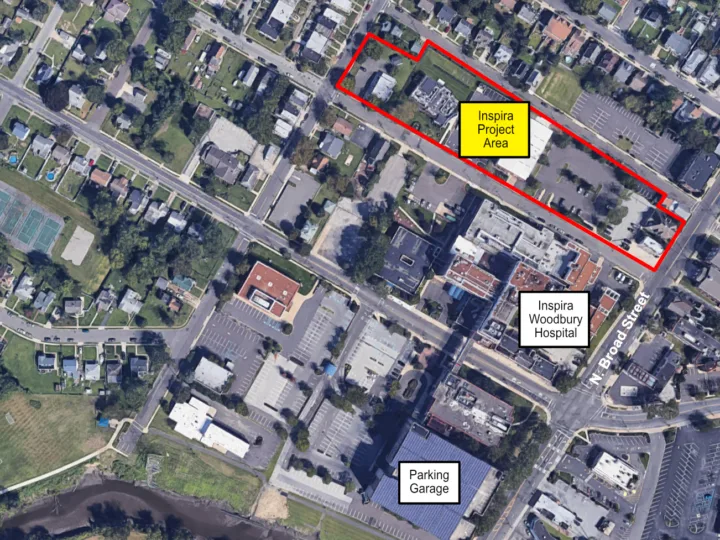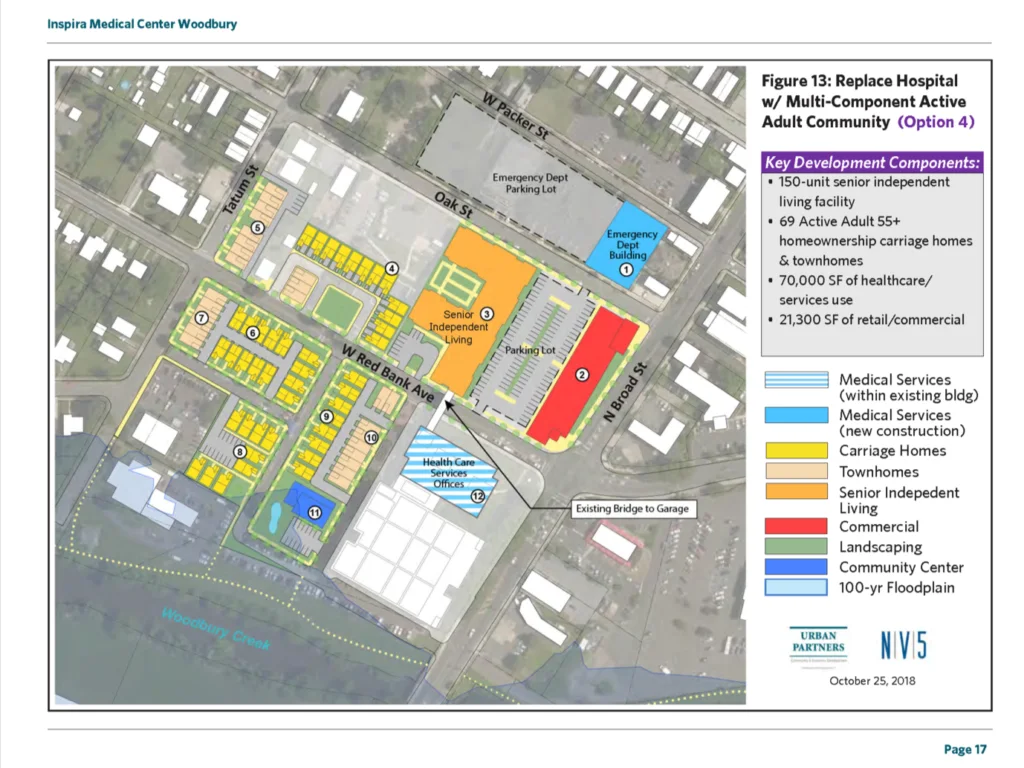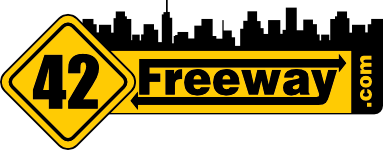Note: A few hours after publication, minor edits were made at the start of this article to clarify the hospital building status for readers
Inspira Health Systems looks to build two new buildings in Woodbury on the block next to the former Hospital on Broad Street.
One building will be for a new satellite Emergency Room and 20 bed Behavioral Health, which are currently located in the old hospital building. The second smaller building will be an EMS dispatch garage facility.
While the larger Inspira Woodbury building still houses a few smaller departments, core hospital functions were previously transferred to the newer Inspira Mullica Hill location.
The official plans for the two new Woodbury buildings will be presented at the Woodbury combined Planning/Zoning Board meeting on February 24th. This will be a virtual meeting, and meeting details are below.
Inspira is looking for approval to use the property for the new medical uses, as well as an approval for the construction of the two new buildings.
The location for the new buildings is the block next to the main hospital across from the emergency room. Specifically the block to be developed is bordered by Oak and West Packer. The center portion of this block had housed the parking lot for the main hospital emergency room.
A few existing small properties on the block appear to be unaffected by the plans, such as Bo Ne Vietnamese restaurant at the corner of Broad and West Packer.
A newer Inspira building at 54 Oak Street which opened 4 years ago as a Radiation Oncology building is also listed in the planning notice but it is not clear at this time how that fits into the new project.
The plans call for two buildings to be constructed.
The main new building will be two story construction with a 24,900 sq ft emergency room on the first floor, and a 21,500 sq ft, 20 bed behavioral health facility on the second floor.
The smaller building will be a 5,400 sq ft one story building to be used as an Emergency Medical Services dispatch garage facility.
Note: there are a couple aspects of the meeting notice prepared by Inspira that are confusing, and one of them is.. it lists “behavioral health hospital satellite emergency room and dispatch garage: but I believe that is a typo in that there should be a comma… behavioral health hospital, satellite emergency room and dispatch garage.

Map Content (C) Google: per their Fair Use guidelines
As mentioned, while core hospital functions have ceased in Woodbury, Inspira has continued to maintain a satellite Emergency Room and a 20 bed Behavioral Health unit within the hospital building. Once the new buildings are developed and the units move out of the main hospital building… well then plans can move forward to reuse the hospital property.
Plans for the older hospital buildings are not clear yet, but what is certain is the multi-level parking garage 2 blocks away will remain, as it is called out in the Planning Board meeting notice as supporting additional parking needs for the new buildings.
As readers are aware, the main Woodbury Hospital complex has been closed for a few years now after Inspira developed a new Hospital in Mullica Hill, New Jersey.
Plans for the multi-block complex of Woodbury buildings have been discussed for a few years by both Inspira and the City of Woodbury. Speculated plans include a mixture of building reuse, as well as options for significant demolition of the old buildings.
42Freeway also reported in October 2021 that Inspira plans on taking over the former Dick’s Sporting Goods building in Deptford, across from the mall. Those formal plans have not moved to the Deptford Planning Board as of yet.
Requested Variances
Woodbury maintain a combined Zoning and Planning Board.
As mentioned, the Zoning approval facet is to simply get an ok to use the properties for the new medical uses as described in this article.
In the same February 24th meeting, Inspira will also be looking for Planning Board approval which would include the building construction and any variance requests needed to develop the new buildings.
Highlights of the requested variances are:
- Property Setbacks: In Woodbury, the distance of a building to the property line seems to default to 25 feet, and in several areas Inspira is looking for a smaller distance.
- Sidewalks: Another issue with the notice is regarding a sidewalk variance. It indicates that there are no sidewalks on Tatum Street and Inspira would like to not install them. The reality is, Tatum Street DOES have sidewalks… and West Packer does not. I believe Inspira is asking not to build sidewalks on West Packer.
- Signage and associated lighting: Several signs will be placed for the property.
- 6-Foot fencing along West Packer: A 6 foot privacy fence is to be installed along the developments West Packer edge.
- Landscaping: Several landscaping variations
- Parking: It seems the project will support parking, but additional parking as available at the parking garage located 600 feet away.
Inspira Woodbury Hospital Building Future
The simple answer is: at this time the future of the larger Woodbury Hospital building and accessory buildings is unclear… but it seems everyone is understanding to the fact that demolishing the old hospital is a legitimate option.
Last year the City of Woodbury Council authorized the Planning and Zoning boards to investigate if the properties should be designated a redevelopment zone, which gives the town more power regarding the properties.
And back in 2018 a joint organization effort from Inspira, The City of Woodbury and The Gloucester County Improvement Authority released findings from a market analysis effort conducted by Urban Partners regarding new potential uses for the hospital site.
Urban Partners put together 6 different options which I believe were more about inspiring ideas for the property and not necessarily projects that were moving forward.
The options are split between; Hospital Building reuse, and demolishing the hospital buildings.
The facets of the ideas included adding Young Professional Apartments, Active Adult Community, Carriage Homes, Townhomes and commercial spaces along Broad Street.
Again, none of these plans are in motion (as far as I know). This was just a thought-provoking “Where can we take this property” design effort.
Below image is NOT an actual plan. It is one of 6 options put together three years ago to drive ideas regarding reusing the Woodbury Hospital property.
While we don’t know yet the positioning of the proposed new Emergency Dept Building, we do see in this option diagram where they’ve placed it.

Links and Location
The meeting format has been changed from in-person attendance at the Municipal Building, TO A ZOOM MEETING due to Covid-19. THERE WILL BE NO IN-PERSON MEETING HELD AT THIS TIME. IN LIEU OF IN-PERSON ATTENDANCE, THE PUBLIC MAY ATTEND THIS MEETING VIA ZOOM.
When: Feb 24, 2022 07:00 PM Eastern Time (US and Canada)
Topic: City of Woodbury Planning and Zoning Board Meeting Please click the link below to join the webinar: https://us02web.zoom.us/j/88587558837?pwd=b2xJdVV4UjFRSWlLOVVDNktlQzcvUT09 Passcode: PZFEB24
Or One tap mobile: US: +1301715859, 88587558837#,1563425# or +13126266799,88587558837#,1563425# Or Telephone: Dial (for higher quality, dial a number based on your current location): US: +1 301 715 8592 or +1 312 626 6799 or +1 929 436 2866 or +1 253 215 8782 or +1 346 248 7799 or +1 669 900 6833
Webinar ID: 885 8755 8837 Passcode: 1563425 International numbers available: https://us02web.zoom.us/u/kbMAiAjy2k

