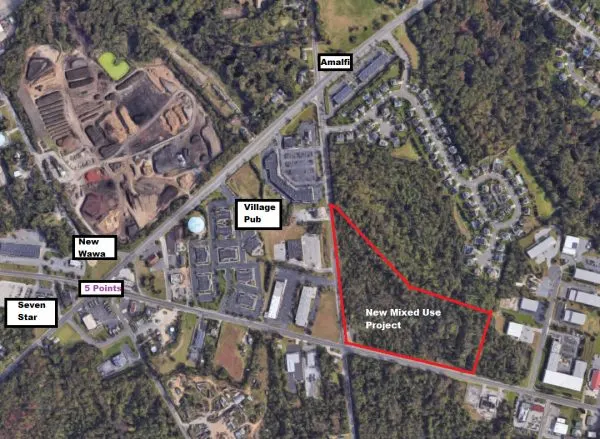Talk about coming out of left field and leaving me still not seeing the ball… the October 20th meeting of the Washington Township planning board has an incredibly interestingly crytpic project for 200 Delsea Drive on the agenda. It includes 30 buildings offering a mix of retail, residential and a large allocation to restaurant space. Is it a storage facility with separate retail and restaurants? Is it a walkable village? Whatever this is, its on the planning board agenda in TWO WEEKS. October 20th. But we’ll know more before that.
200 Delsea Drive is that large wooded corner just past 5-points heading towards Glassboro at the first traffic light where County House crosses. From the corner down County House (across from Lamp & Shade Works) halfway down County House, and in the other direction from the traffic light, down Delsea all of the woods to that first building on Enterprise Court.
So I will probably be posting again on this tomorrow with more details but I really couldn’t wait to share what I know:
30 mixed-use buildings. First-floor commercial uses, with second-floor residential uses
I mean.. what is that? THIRTY BUILDINGS? With mixed uses? I think the wording is mixed that maybe not every building has a second floor.
It gets more interesting because of the provided square footage breakdown.
- 7,360 sq ft of restaurant space may be the easiest to ummm… digest? That’s a fairly large amount for one restaurant but possible, or is that the total of multiple restaurants? If it’s one… what about a liquor license? (I am checking on that too)
- 20,000 sq ft of retail across 25 units. I mean, it says ACROSS 25 Units. That’s 800 sq ft per unit on average. Makes for small stores. A craft village? Or can storage units be called retail? I don’t think so? What can this be?
- And the housing comes down to a total of 51 residential units (including 12 affordable units). On the second floor tho?
I feel I am missing something obvious here because my brains wants it to be a village of small buildings with shops on the bottom floor and residences on the top? Oh boy, I am starting a rumor. And it clearly states retail. Not offices. Not medical. Retail and residences.
I mean its a big piece of property at 17 acres, but 30 buildings with restaurant(s) and 20,000 sq ft of retail across 25 of the buildings?
A strange one indeed. Exciting, but strange. I really think I am missing the obvious.
I will add in some quick google research I feel there is some connection of the owners to other storage facilities.
But it clearly also says RESIDENTIAL and RETAIL.
Come on 42Freeway fans in Township (damn I love you guys), help me out… send me a message. Someone knows something. I won’t sleep tonight.
PUBLIC NOTICE PLEASE TAKE A NOTICE A PUBLIC HEARING will be held by the PLANING BOARD OF WASHINGTON TOWNSHIP on October 20, 2020 @ 7:00 PM in the Municipal Building on 523 Egg Harbor Road, Turnersville, New Jersey. The object of the HEARING will be site plan review for the applicant ; 200 Delsea Drive LLC. Applicant seeks preliminary major site plan review for the construction of 30 mixed-use buildings (first-floor cmmercial uses with second-floor residential uses) and a restaurant with Affordable Housing above. A total of 51 residential units (including 12 affordable units), 20,000 sf of retail space (25 units) and 7,360 sf of restaurant space is proposed. Associated improvements include driveways, parking, and storm water management. APPLICANT IS REQUESTING THE FOLLWING VARINACES AND WAIVER AND ANY OTHER VARINACES OR WAIVERS DEEMED NECESSARY BY WASHINGTON TOWNSHIP PROFESSIONALS FOR APPROVE OF THE SITE PLANS: 1. VARIANCE REQUESTED FOR MAX FRONT YARD SETBACK. 2. VARIANCE REQUESTED FOR PERCENT OF BLDG. FRONTAGE WITHIN ROW. 3. VARIANCE FOR ALLOWING PARKING WITHIN THE FRONT YARDS. 4. VARIANCE REQUESTED FOR NOT PROVIDING ONE (1) LANDSCAPE ISLAND EVERY 10-PARKING STALLS,WITHIN THE RESIDENTIAL PORTION OF THE PROJECT. 5. VARIANCE IS REQUESTED FOR NOT PROVIDING ONE SHADE TREE EVERY 10-PARKING SPACESWITHIN THE PARKING ISLANDS, AS PER SECTION 220-36.C.; SPACING IS ROUGHLY ONE PER 12 STALL 6. WAIVER REQUESTED FOR PARKING MANEUVERS LESS THAN 60 FEET FROM THE RIGHT. OF WAY. SAID PROPERTY is situated at 200 Delsea Drive, Sewell, NJBLOCK: 17. LOT: 1 YOU ARE ADVISED OF SAID HEARING because you are the owner(s) of property located within 200 feet and are required to be notified according to the requirements of M.L.U.L. 1975. You are not required to attend this meeting unless you wish to object to the desired action by the appellant. ALL DOCUMENTS relating to this application may be inspected by the public during official hours in the office of the Planning Board at the Municipal Building. For information, please call (856) 589-0520, ext. 233 for further information. APPICANT: 200 Delsea Drive LLC DATE: 10-07-2020 Cost $76.23 10/6/2020 1T (9751668)


